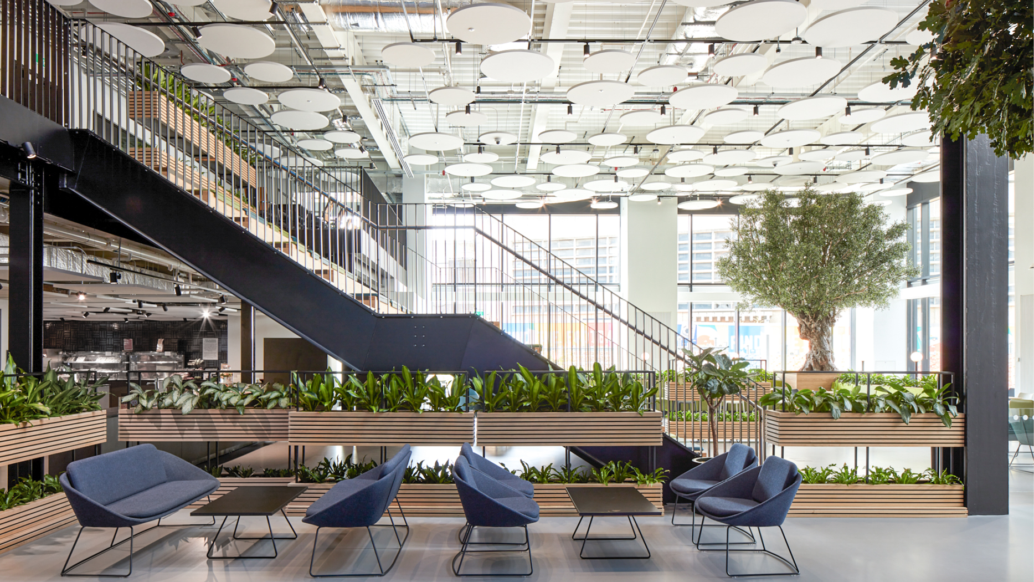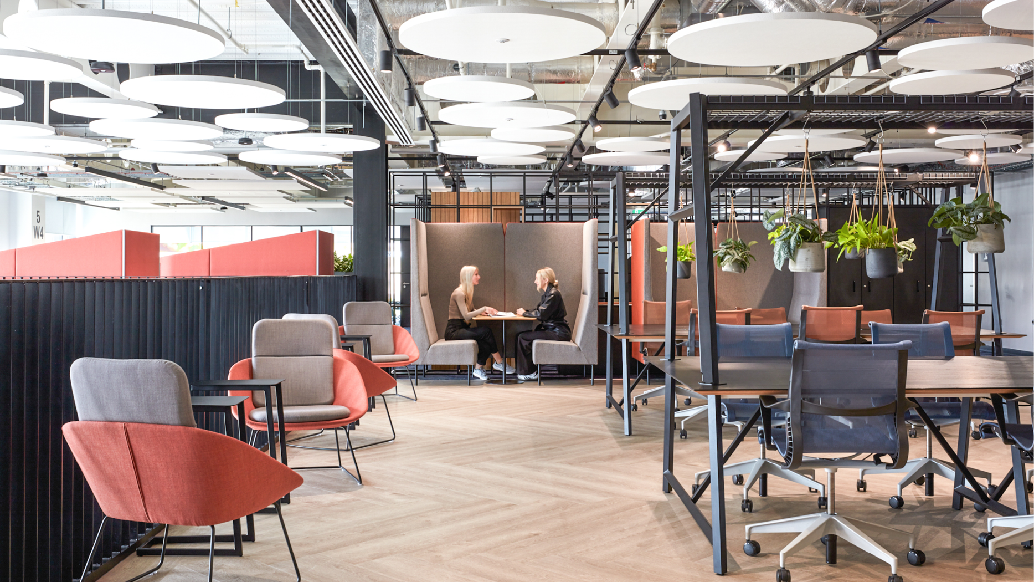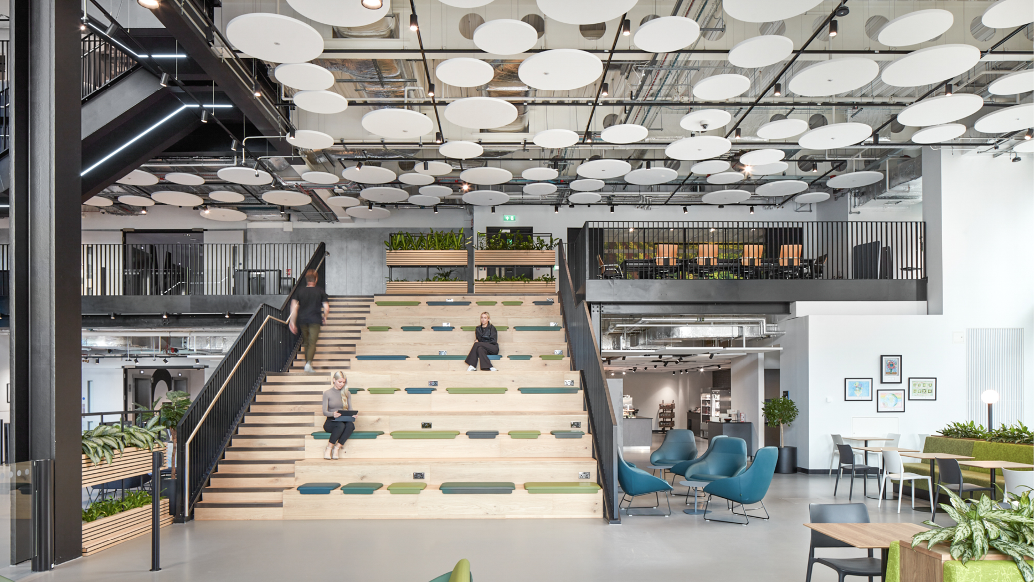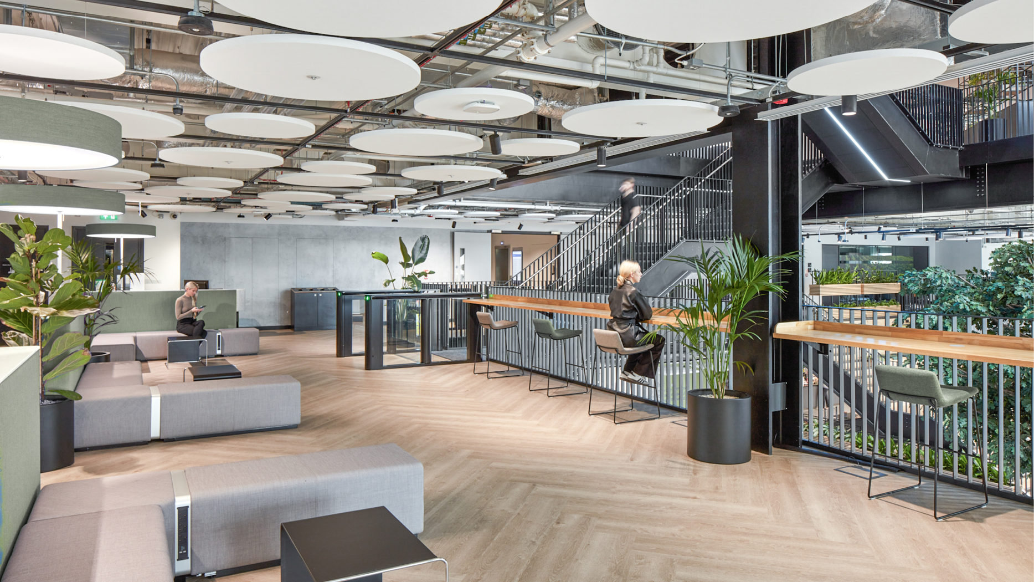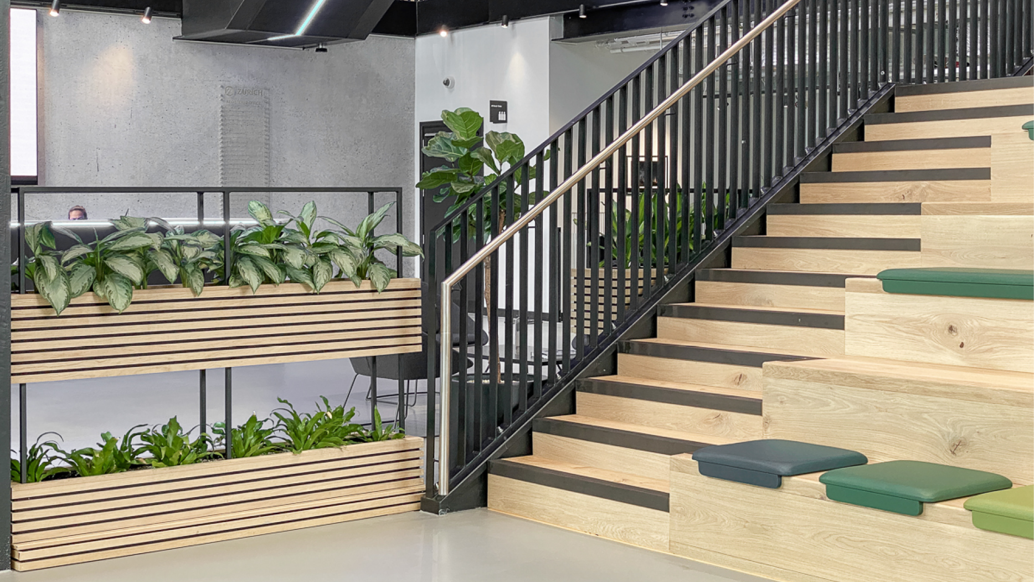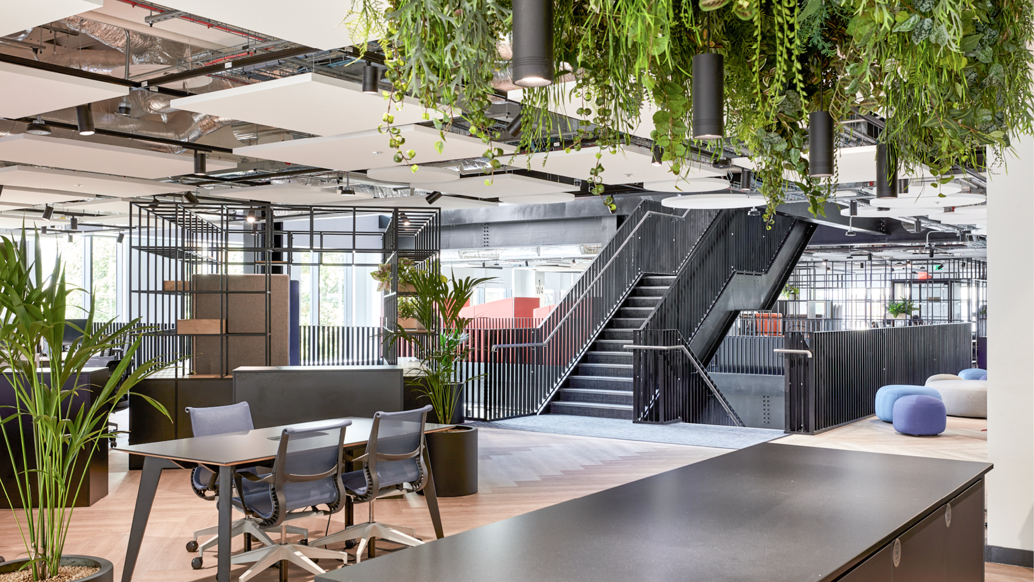For this project Zurich Insurance were looking to depart from their traditional office design and use this project as a benchmark, exploring a fresher, forward-thinking approach in line with current office trends.
Collaborating with the Zurich branding team, PLD were asked to design all areas of the building from the back of house to front of house, including reception, catering, workspace, end of trip, staff wellness spaces and an external terrace.
The interiors were given an industrial aesthetic, drawing on the context and local rail-building history. Dark metals, exposed steel and services acted as the background for finishes and furnishing that utilised sustainable, natural materials and ethical construction methods. To enhance the internal working environment, light and bright spaces were prioritised. Biophilia was key, with planting throughout the office spaces all the way to the roof terrace. PLD selected and placed artwork to prominent areas, not just for decoration but to help motivate and communicate brand to staff and visitors.
Working closely with the client to understand their business needs and aspirations, PLD created a variety of work and social settings. Social spaces provided places to eat, drink and relax, with a forum space for larger gatherings. Several working settings incorporated smart technology which allowed for hybrid working and places to concentrate, collaborate, connect, and recharge.
