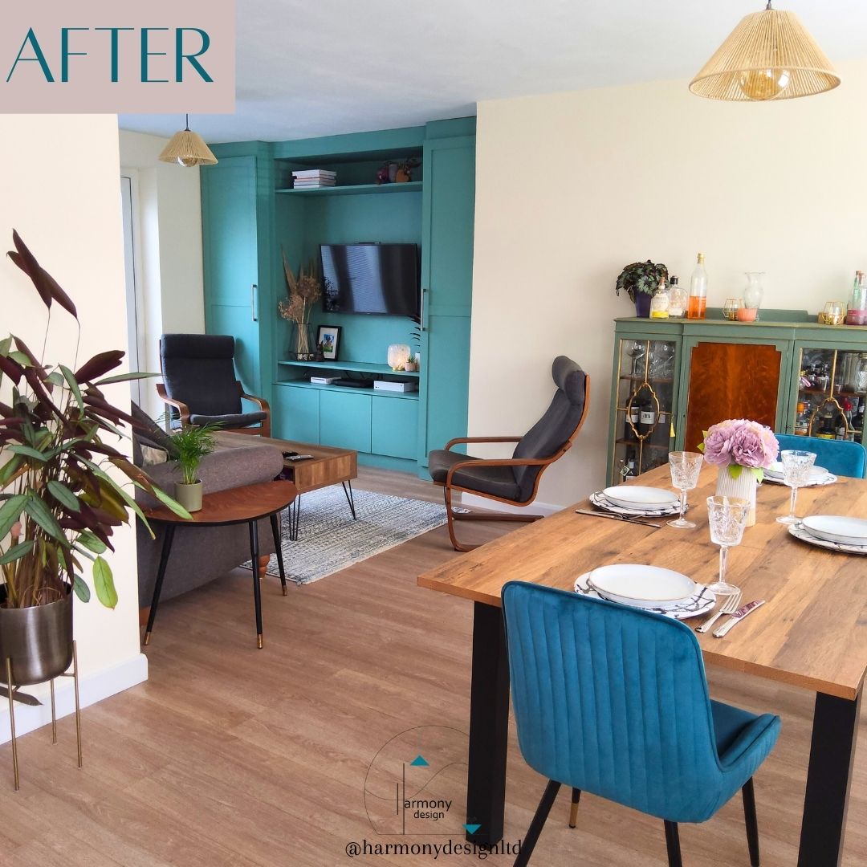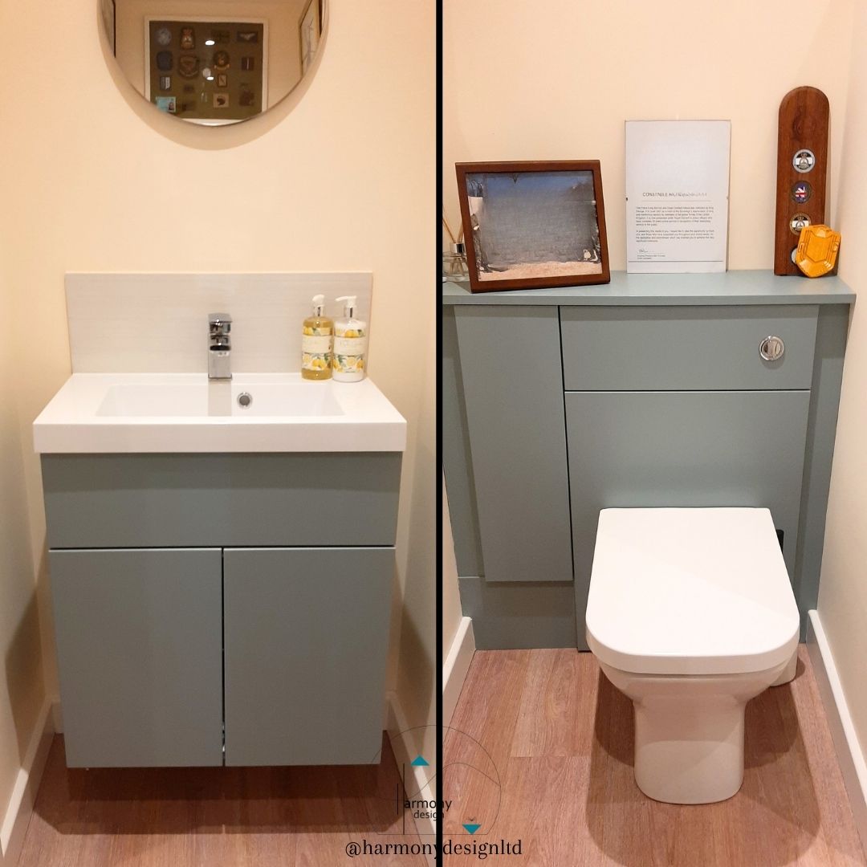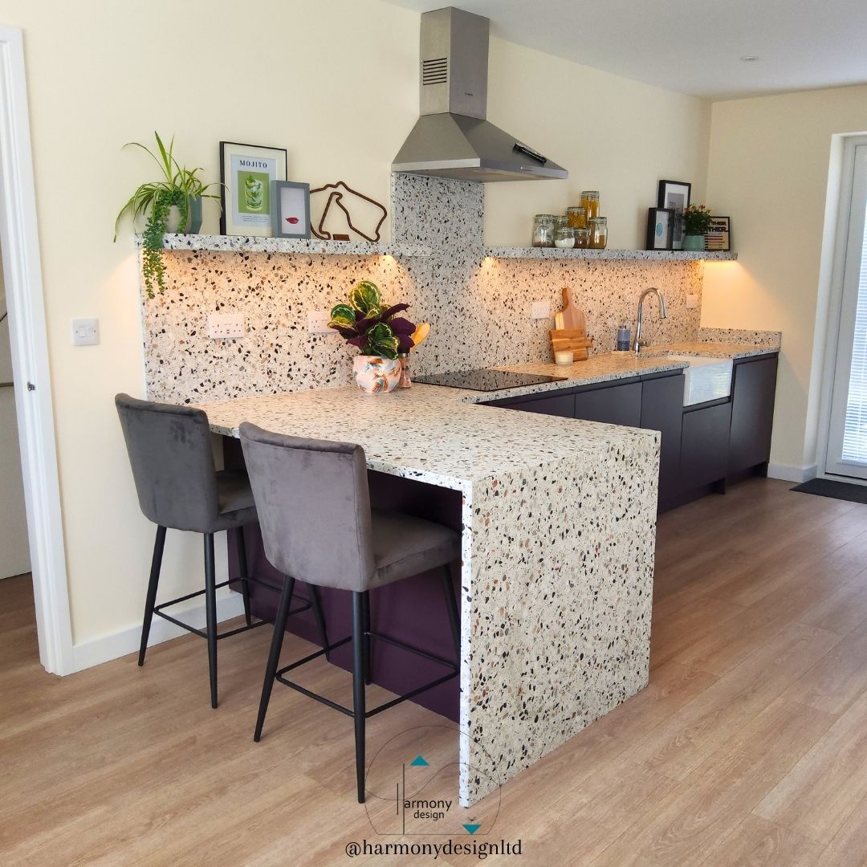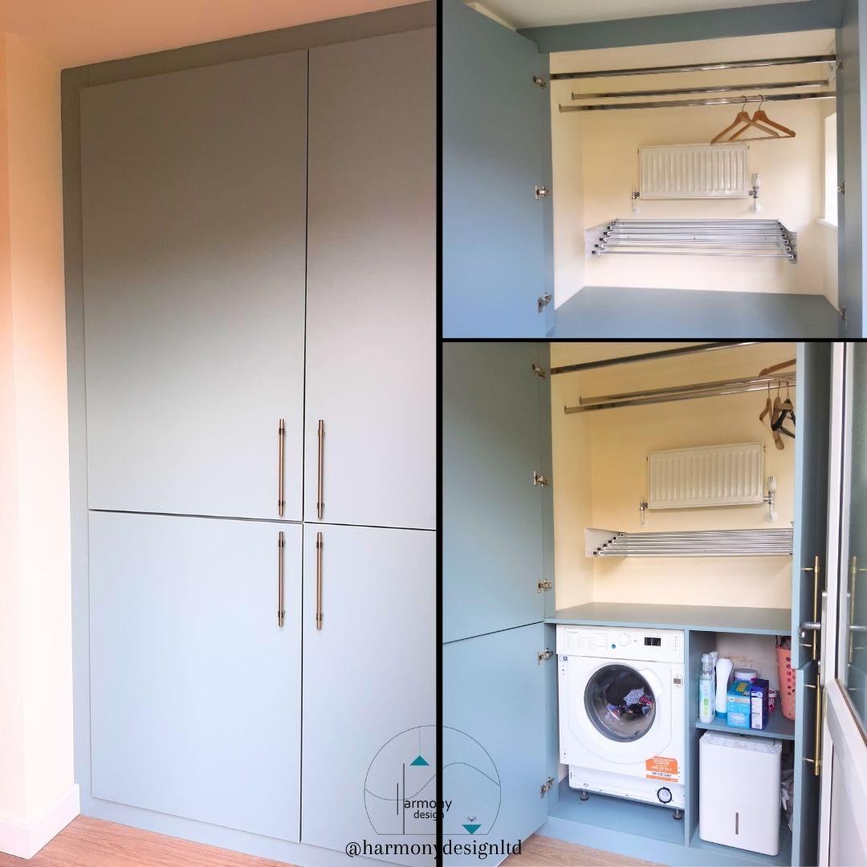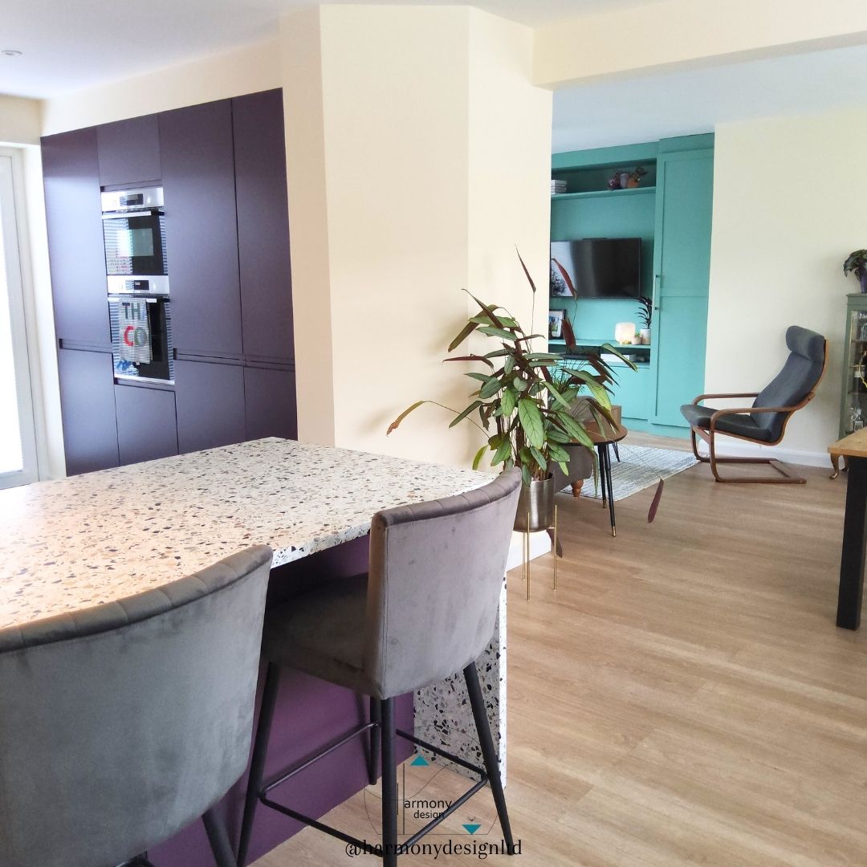Harmony Design Ltd project
Transforming the Ground Floor: From Separated Spaces to a Sociable Hub
At Harmony Design Ltd, we undertook a comprehensive turnkey project, overseeing every detail from initial concept to final staging. Our involvement encompassed significant adjustments to the internal layout, meticulous design consultancy, efficient construction management, and careful selection of furnishings. This holistic approach ensured a seamless and unified transformation of the entire living space.
Understanding the Vision
Our clients were at a pivotal moment in their lives. With their children heading off to university, they envisioned a more sociable ground floor that included a downstairs cloakroom and a dedicated laundry area. However, the existing layout posed challenges; a dividing wall isolated the kitchen, disrupting the flow and leaving underutilized spaces leading to the lounge. Their aim was to create an open, inviting environment that would serve both family and guests alike.
We met to explore their renovation goals and aspirations, discussing various floor plan options. Their enthusiasm for crafting a seamless, sociable space guided our decision-making process.
Crafting the Plan
After evaluating multiple layouts, we opted to remove the wall between the kitchen and lounge. This decision proved pivotal, instantly creating a more spacious and airy atmosphere. By eliminating the barrier, the kitchen became seamlessly integrated with the rest of the home, enhancing unity and flow.
Enhancing Practicality
Alongside opening up the space, we addressed the need for a downstairs cloakroom and utility room. These additions not only catered to their evolving lifestyle but also boosted the functionality of the ground floor. The cloakroom offered convenience for guests, while the utility room provided a practical solution for laundry and storage needs.
Achieving the Desired Outcome
The renovation successfully transformed the ground floor into a vibrant and functional hub. The open-plan layout now facilitates effortless entertaining, allowing our clients to host gatherings with ease. Previously isolated, the kitchen now serves as a central focal point, fostering interaction and making meal preparation a communal experience.
Final Reflections
Witnessing the project come to fruition was immensely fulfilling. The result not only met but exceeded their expectations, creating a space that harmoniously balances social connectivity with practicality. The renovation's success lies in its ability to adapt to their evolving lifestyle while enhancing the home's aesthetic and functionality.
Conclusion
This ground floor renovation exemplifies the impact of thoughtful design and meticulous planning. By removing barriers and incorporating essential elements, we crafted an inviting and practical environment that perfectly aligns with our clients' vision. This transformation underscores how strategic enhancements can significantly enhance a home's livability and reflect the lifestyle and preferences of its inhabitants.
