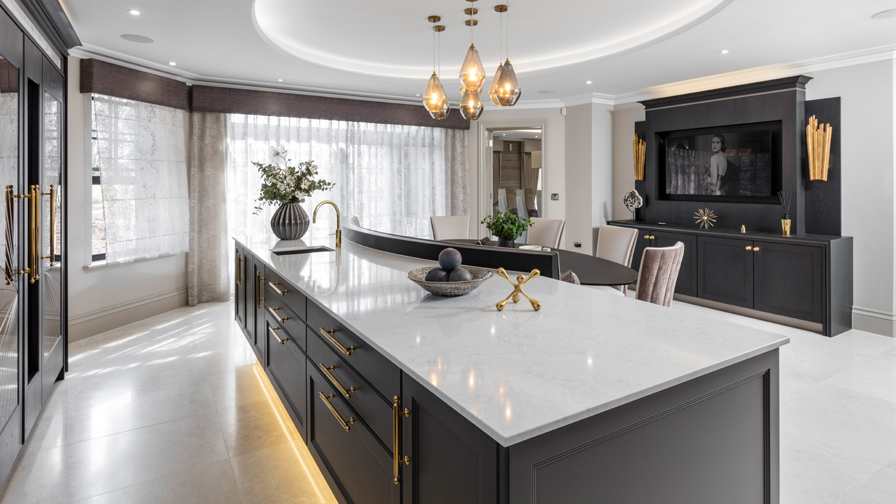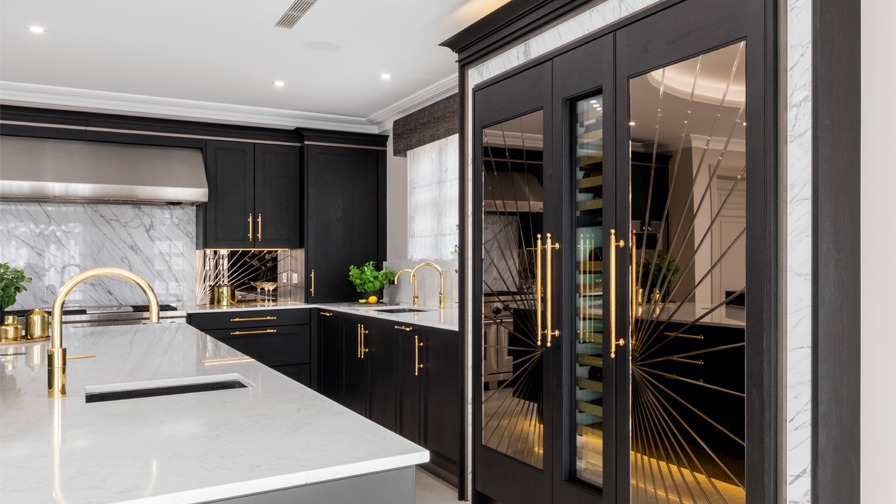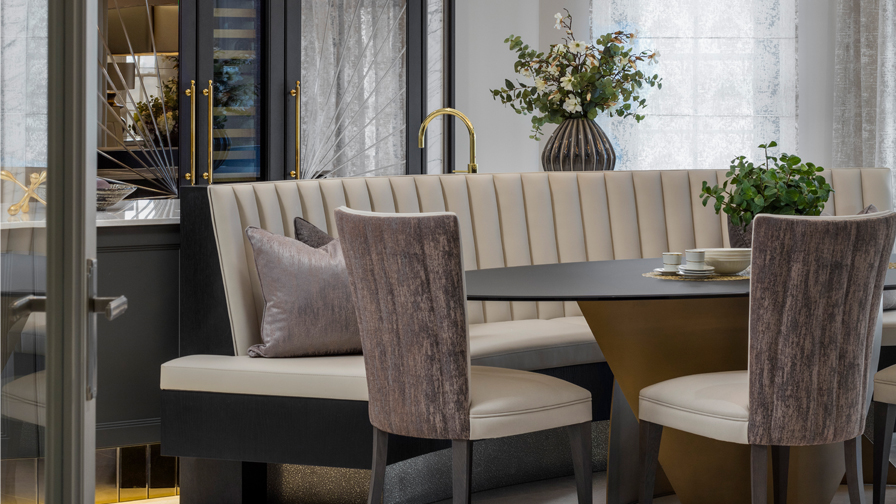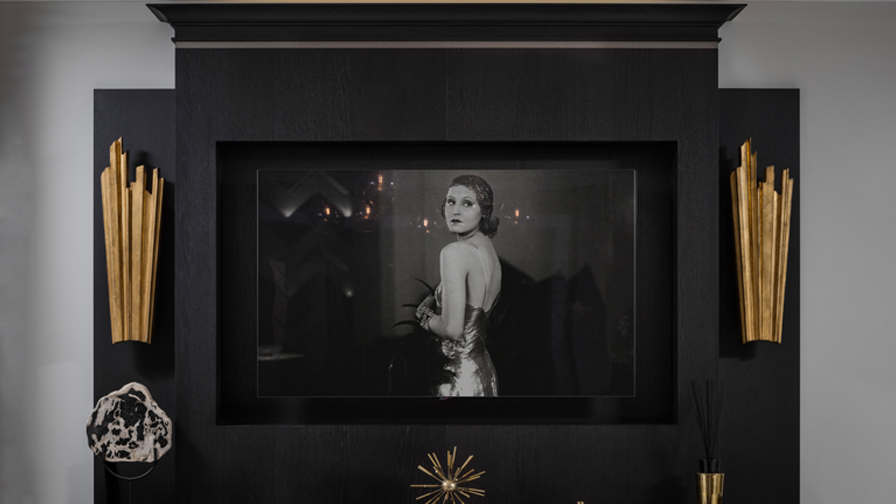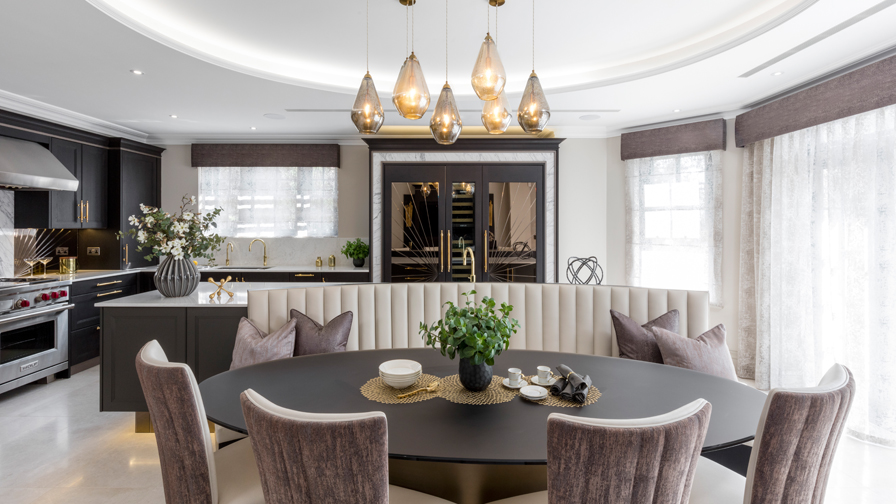The Lake House is a newly refurbished home, nestled within a stunning rural corner of Hertfordshire. After purchasing the property in 2016, our clients did an extensive refurbishment to re-style every aspect of their new home to suit their style and lifestyle.
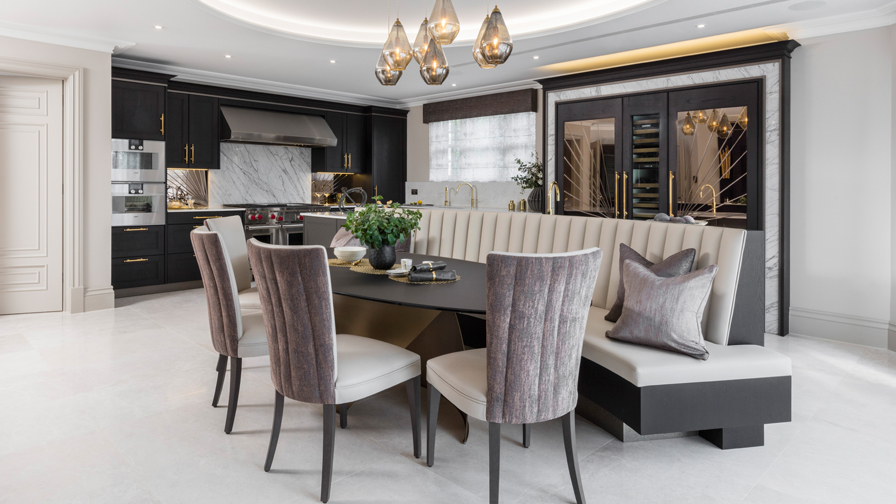
Alexander James Interiors was appointed as the principal design practice, carrying out the interior and architectural interior design of the home. After being introduced to the project in 2018, Extreme collaborated closely with the client to deliver the design and installation of the kitchen, laundry and boot room. The resulting kitchen design complements the overall design scheme for the property and builds upon the design story to create a luxurious and elevated living experience within the heart of the home.
The Lake House kitchen won the 2021 SBID Award for ‘KBB Design’ and the 2021 International Design & Architecture Award for ‘Kitchen Over £150,000’.
The scope of the refurbishment gave our clients the freedom to design every detail of their home to suit their style. The elegance, sophistication, and character of Art Deco design had captured their imagination and would form the basis of their home’s interior design narrative. The Churchill Bar at the Hyatt Regency London epitomised the style and atmosphere that they wished to achieve in their home.
The interior design scheme by Alexander James Interiors draws influence from the Art Deco movement, featuring geometric forms, stepped details and timeless glamour. The neutral palette with accents of blue and gold is inspired by the interior of The Churchill Bar, giving the home a contemporary essence that also remains sympathetic to the property’s classic architectural style.
Art Deco motifs are present throughout The Lakehouse kitchen and interior. From stepped door details to geometric patterns and forms, this home is a beautiful demonstration of blending the contemporary style of today with the features from iconic design movements of the past. In homage to Art Deco design, the quintessential sunburst pattern appears in custom-etched glazing throughout the kitchen. Bronze mirrors in symmetrical sunburst designs frame the Wolf range cooker and Statuarietto Extra marble splashback.
Brass fixtures and accessories lift the design palette. The exquisite Armac Martin Latchford Handles are polished brass and accompanied by Quooker Nordic Round Twin Taps finished with a custom polished brass coating.
The kitchen is designed to merge elegance and family life. The bespoke banquette seating is integrated into the island, maximising space and creating an ergonomic flow to enter the garden or adjoining formal dining room. Our clients can relax and enjoy breakfast together in this comfortable, cosy, and family-friendly space or watch over their daughter doing her homework while preparing meals.
Sub-Zero and Wolf appliances feature throughout the kitchen. The Wolf Dual Fuel Range Cooker with iconic red control knobs is paired with a Wolf Pro Wall Hood with infrared heat lamps to keep meals at the perfect temperature until ready to serve. The custom mirrored doors create a dramatic yet elegant statement on either side of the Sub-Zero Wine Cabinet, concealing the individual Sub-Zero fridge and freezer. Layered framing of timber, metallic bronze and Statuarietto Extra marble surrounds the Sub-Zero appliances, continuing the stepped design narrative and forming the focal point of the room. As a functional family kitchen, our clients required a media area with a television that could be viewed from the dining table. The custom media furniture disguises the television to create a feature of this wall. Dark timber, Art Deco details and bespoke integrated lighting continue the design narrative from the kitchen to create one cohesive environment.

