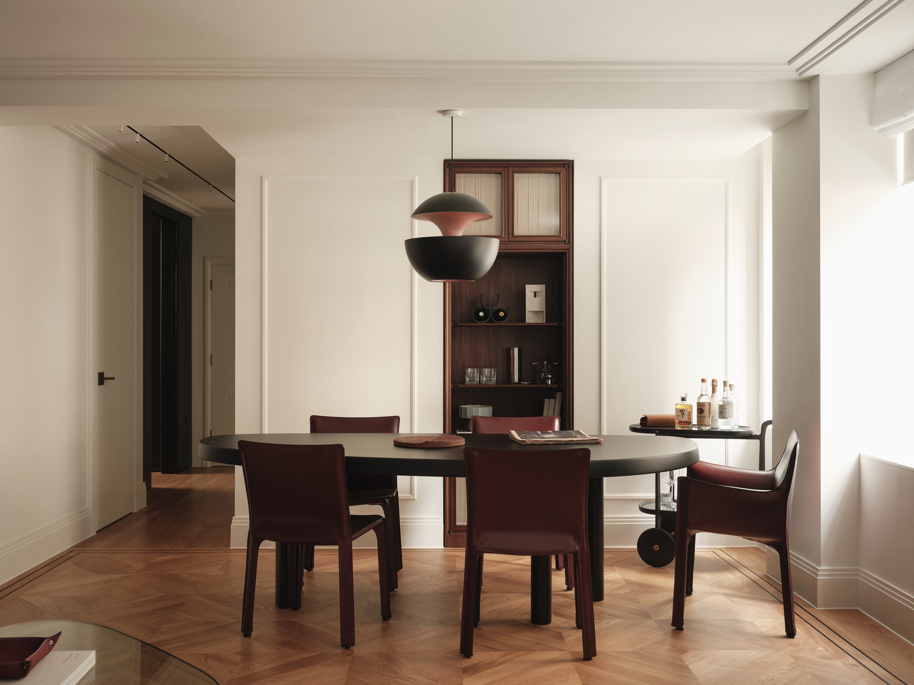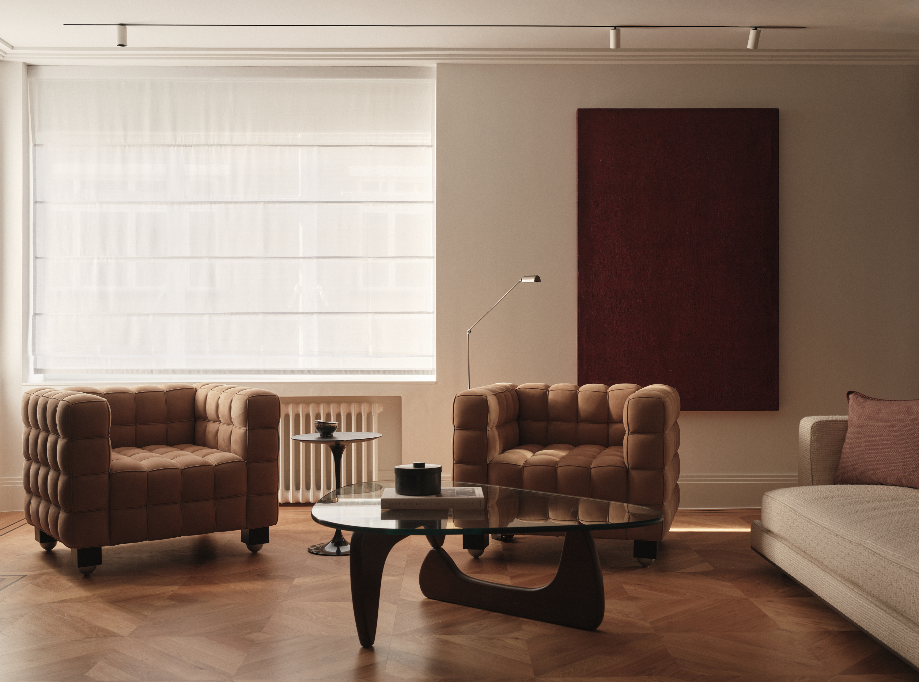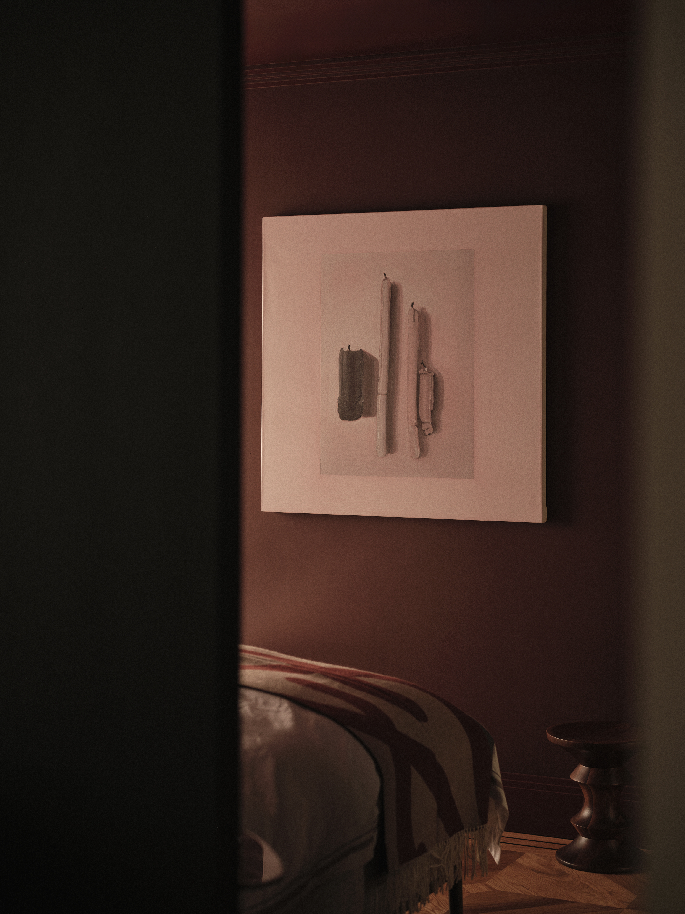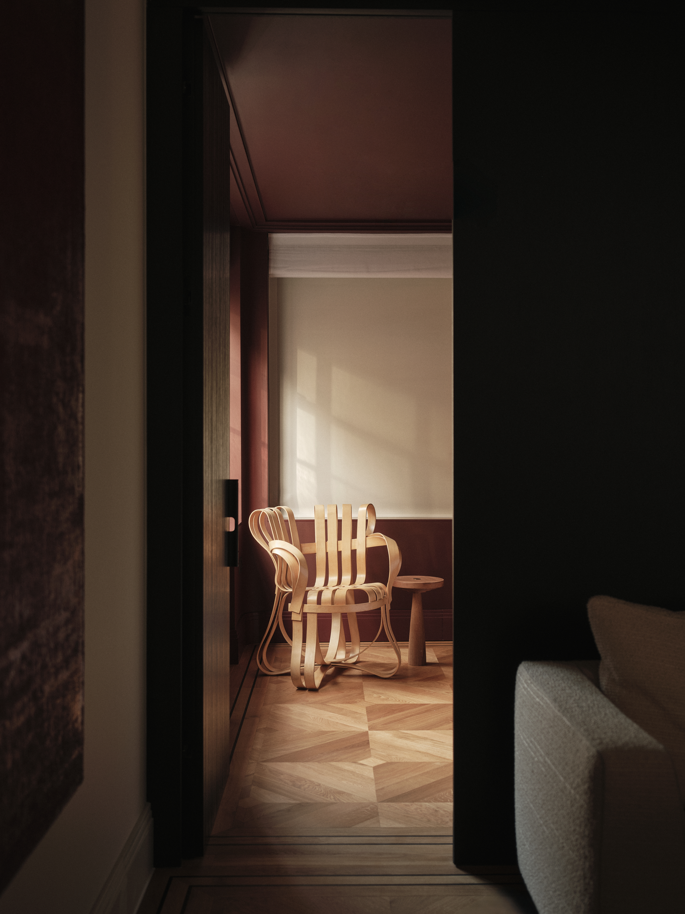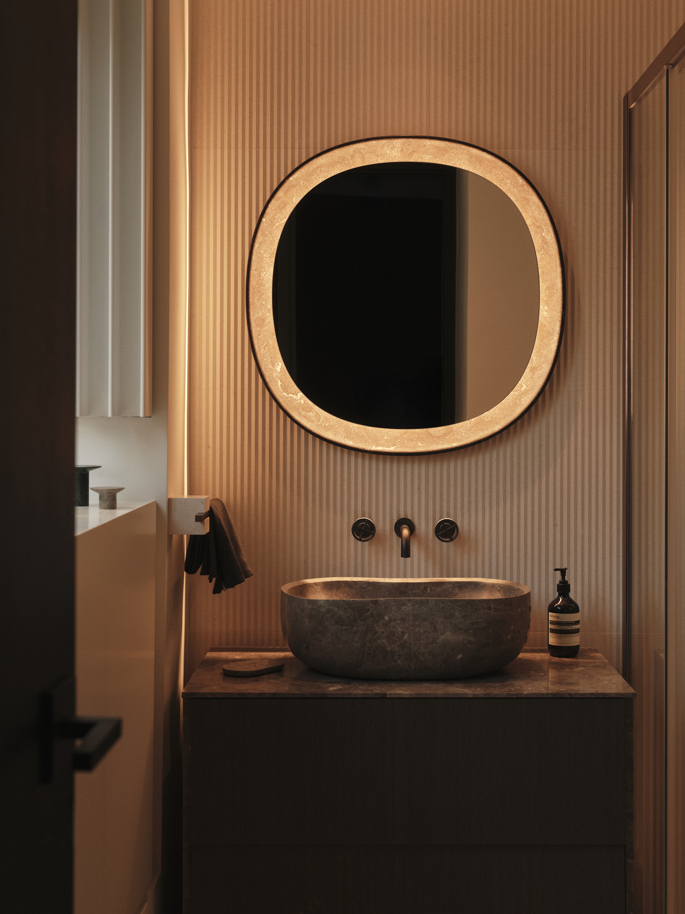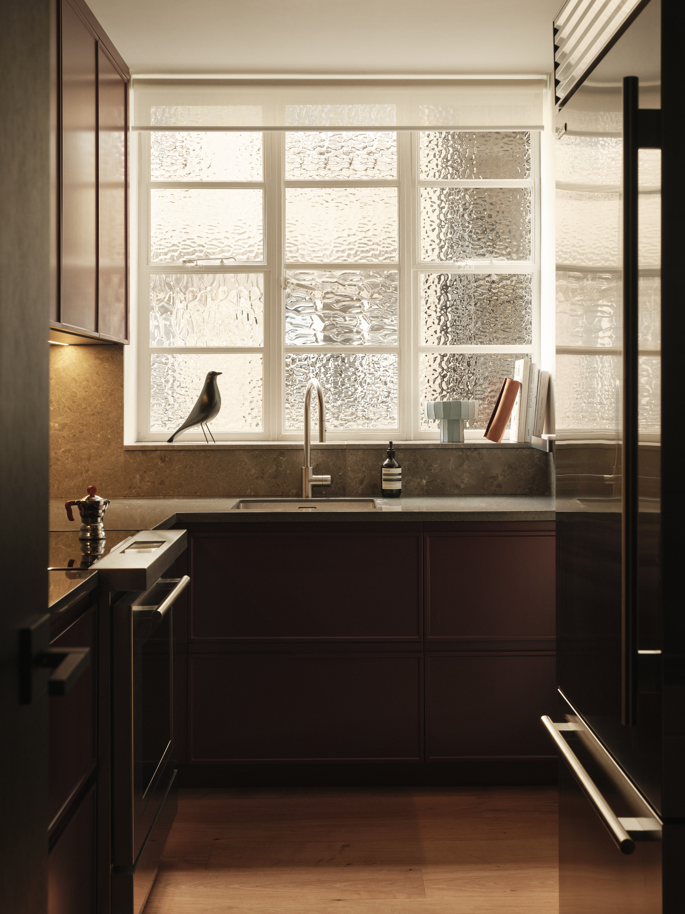Located in the heart of Knightsbridge, London, Ozge Caglayan Studio Interiors designed and project-managed the complete renovation of a two-bedroom apartment. The project was completed in early 2025 and focused on elevating quality, comfort, and spatial efficiency within the 96 m² layout.
The original floor plan was inefficient, restricting functionality and flow. To create a more open and spacious environment, the project program narrowed down two existing bedrooms to increase the living area. A key design intervention involved integrating the master bedroom with the living space by removing the dividing wall. A custom wooden panel with built-in hidden doors was installed in its place, allowing for seamless transitions between the two areas. This panel serves as a stylish partition and doubles as a headboard in the master bedroom, blending aesthetics with functionality.
The result is a highly efficient yet visually striking layout, where the rooms function independently while maintaining a cohesive connection. Expansive wooden surfaces and a refined material palette enhance the apartment’s sense of warmth and sophistication. Upon entering, a dramatic hallway in deep, elegant tones contrasts the bright, open kitchen and living spaces beyond.
A carefully curated mix of contemporary and modernist furniture defines the living area, with neutral tones and natural finishes fostering a timeless, understated elegance. Every detail—from the layout to the furnishings and finishes—was meticulously considered to enhance the owners’ quality of life, resulting in a luxurious and effortlessly functional home.
