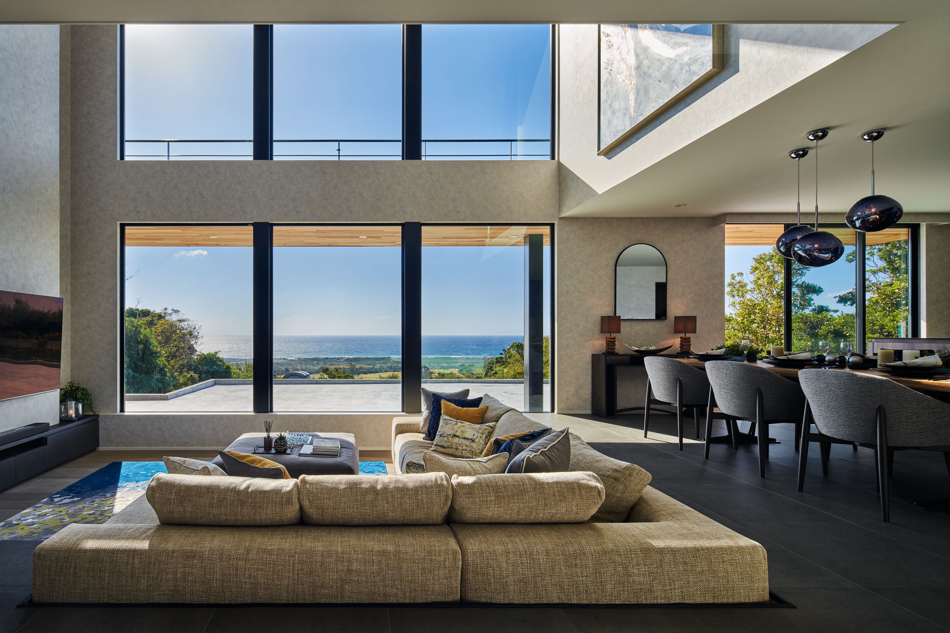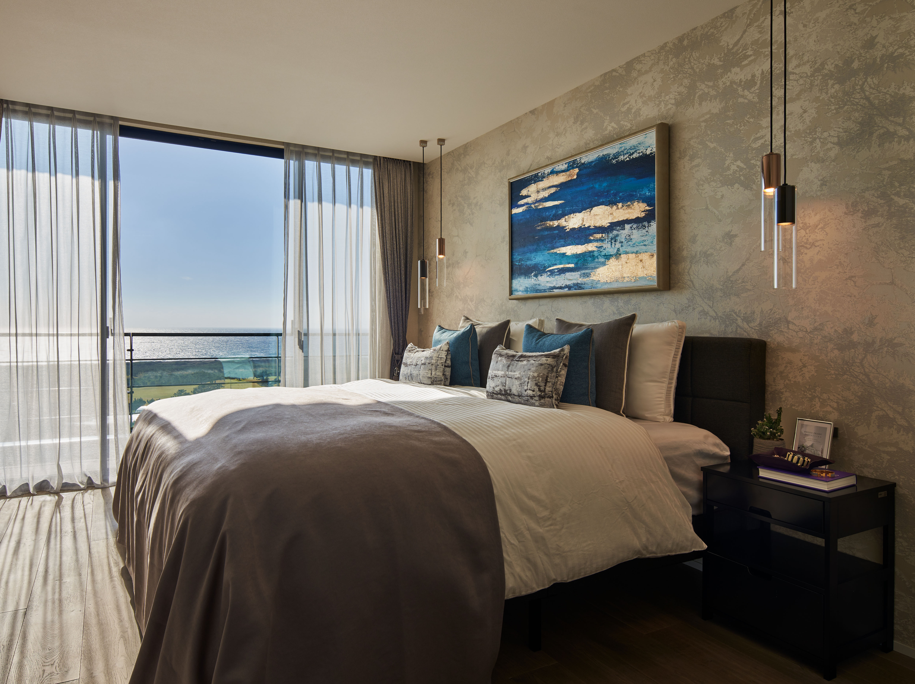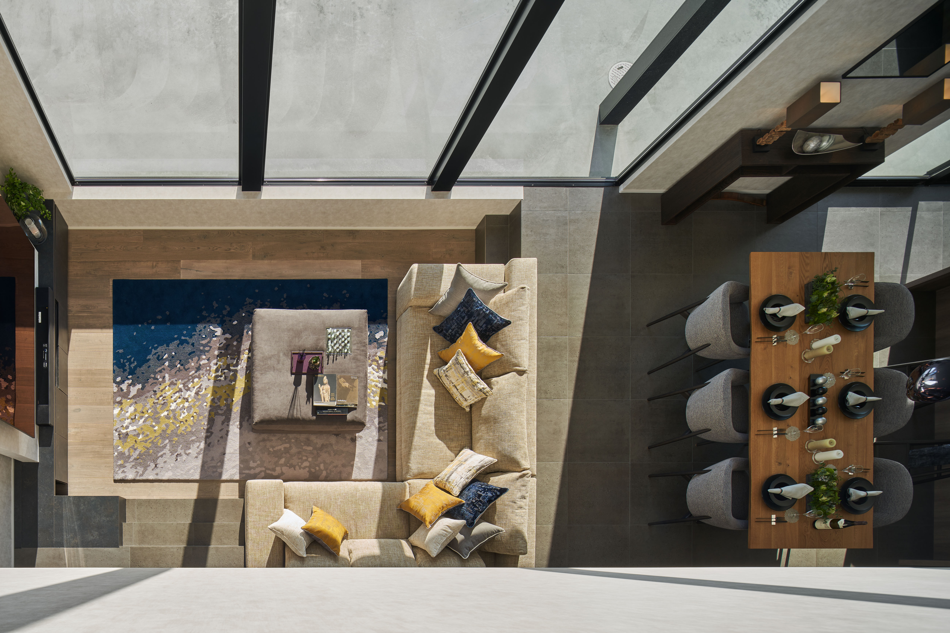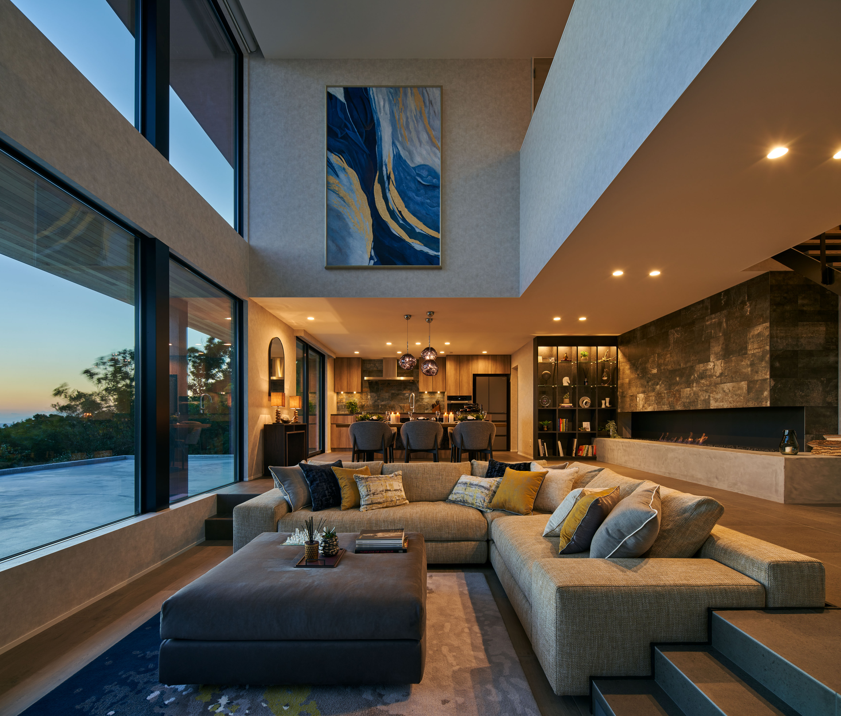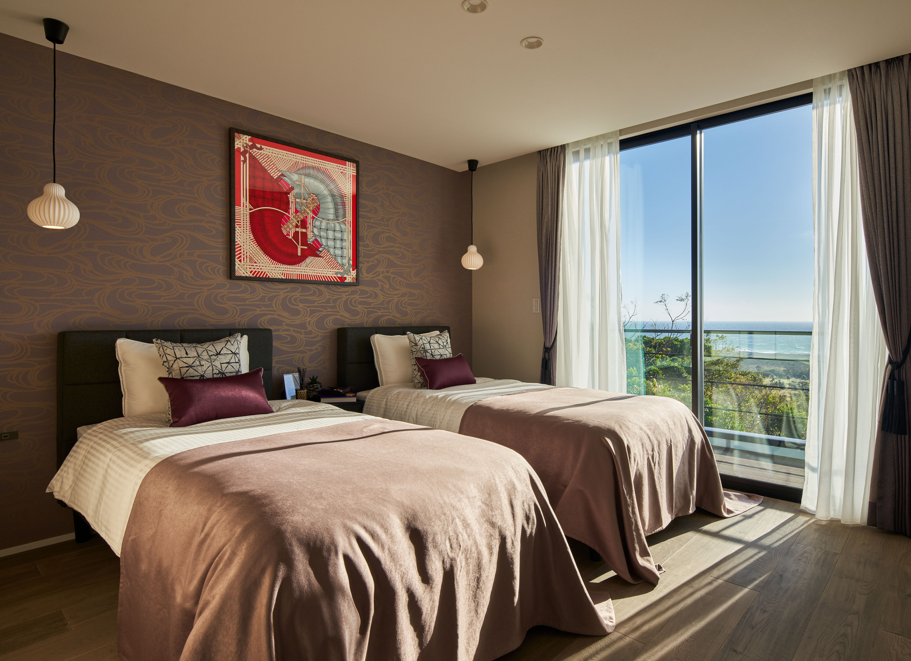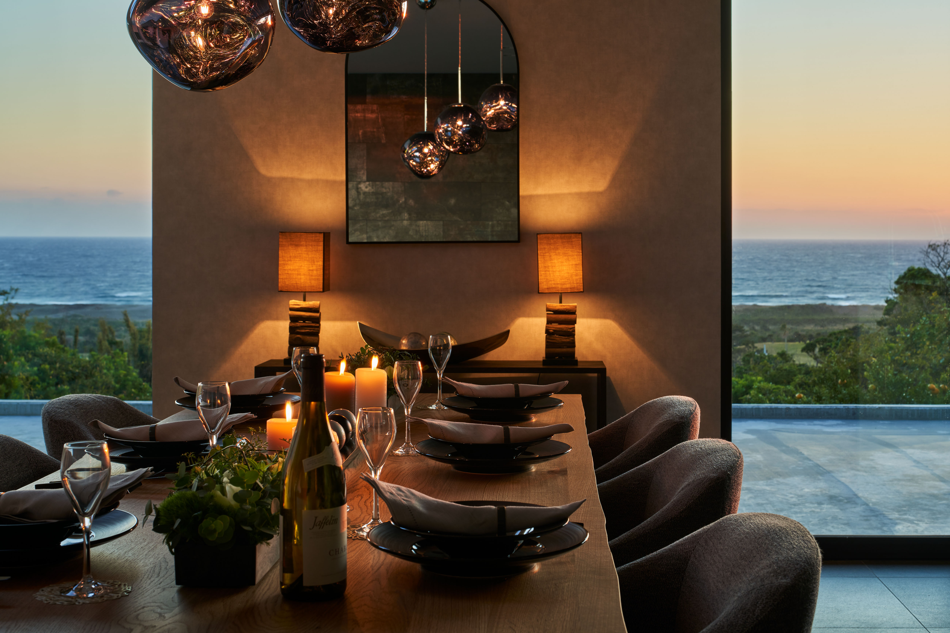Artisius Co., Ltd. RON DESIGN project
House in TATEYAMA
The project is all about the views, capturing them, seeing the landscape and seascape change with the weather and the seasons. The internal architectural layout of the house that we created reinforces this at every point, by addressing every key room to the views.
The calm, warm interiors do not detract from the dramatic exterior, and provide a luxurious haven to relax in when the weather is bad, or in the evenings when the clients have spent a day outdoors.
The dramatic double-height living space is the fulcrum to the open plan layout. The sunken seating area creates a focus on the spectacular views of the sea and feels like being wrapped in warmth and calmness. Bright and airy during the day; soft, subtle and warm at night with the cozy atmosphere created by the soft, discreet lighting and open fire.
The two simply furnished bedrooms are accessed by a galleried area which overlooks the living space – a place to pause and enjoy the seascape beyond the house.
The sea, the sun and the earth are the consistent thread running through the design and are represented by a colour scheme of blues, yellows and greys. The specially commissioned paintings, rugs and bespoke artisan pieces resonate this thread.
The challenges created by the pandemic helped us find a new model for living and working. We travel much less, have reduced our carbon footprints and are taking time to relax and appreciate what we already have.
