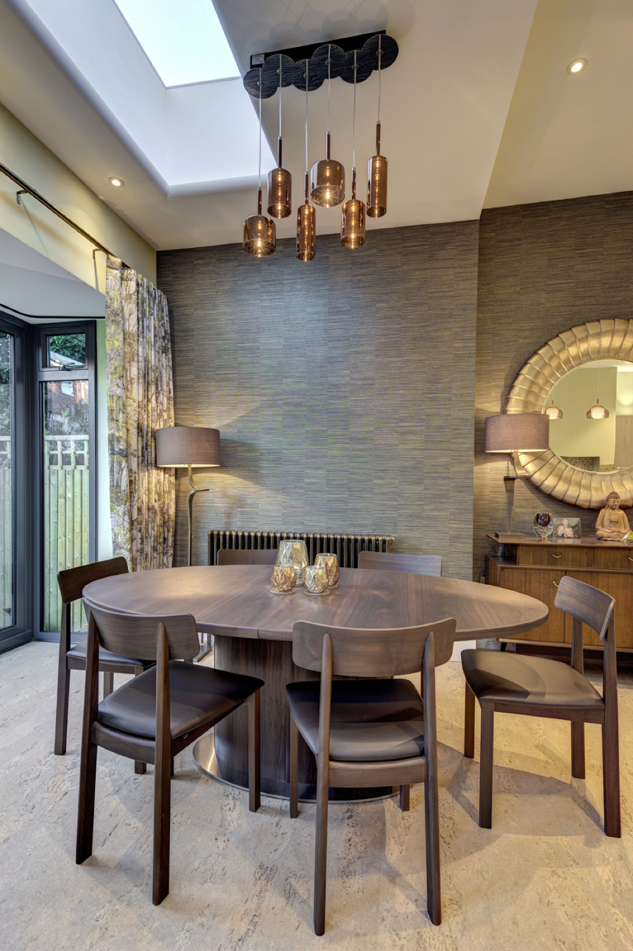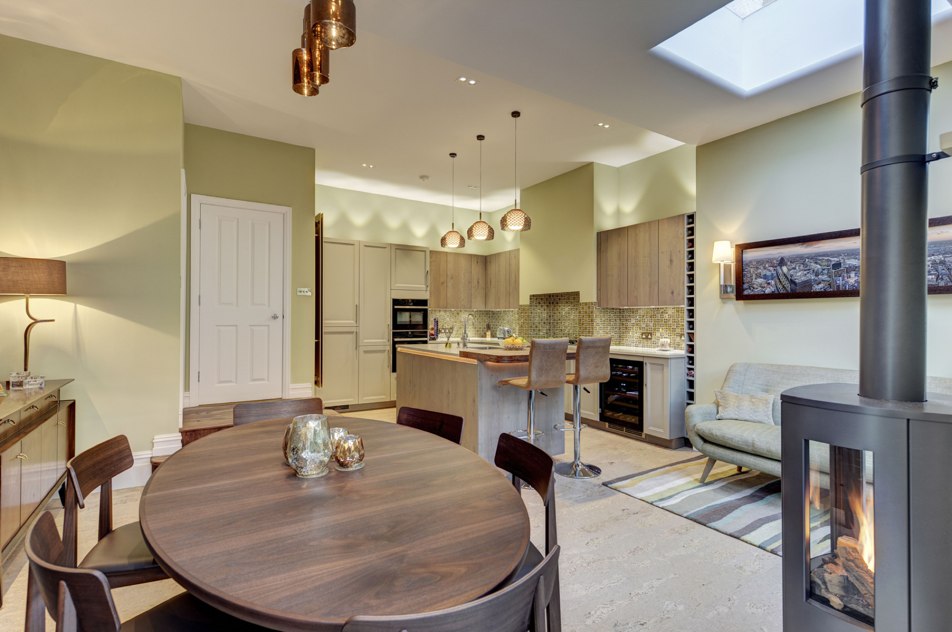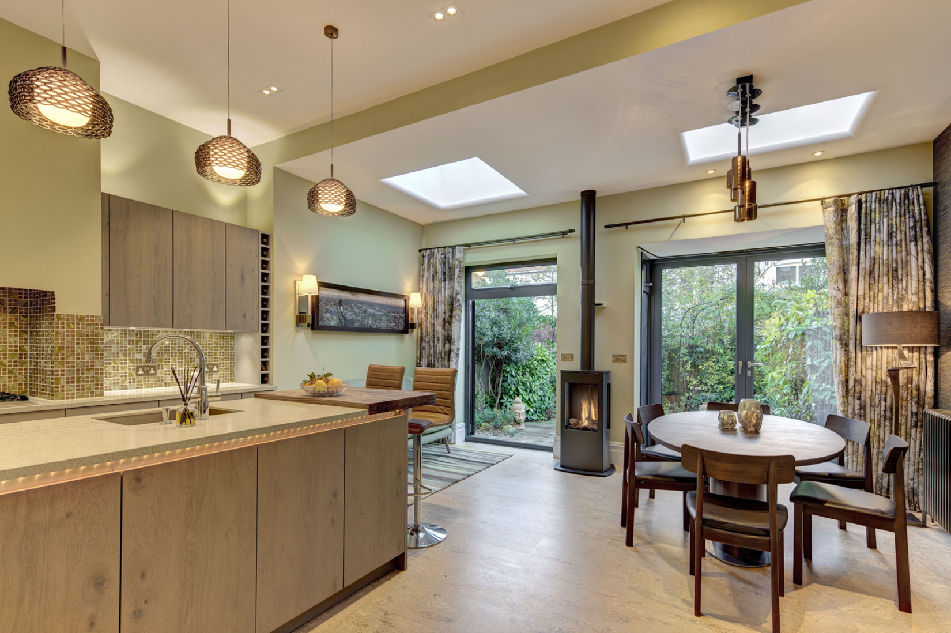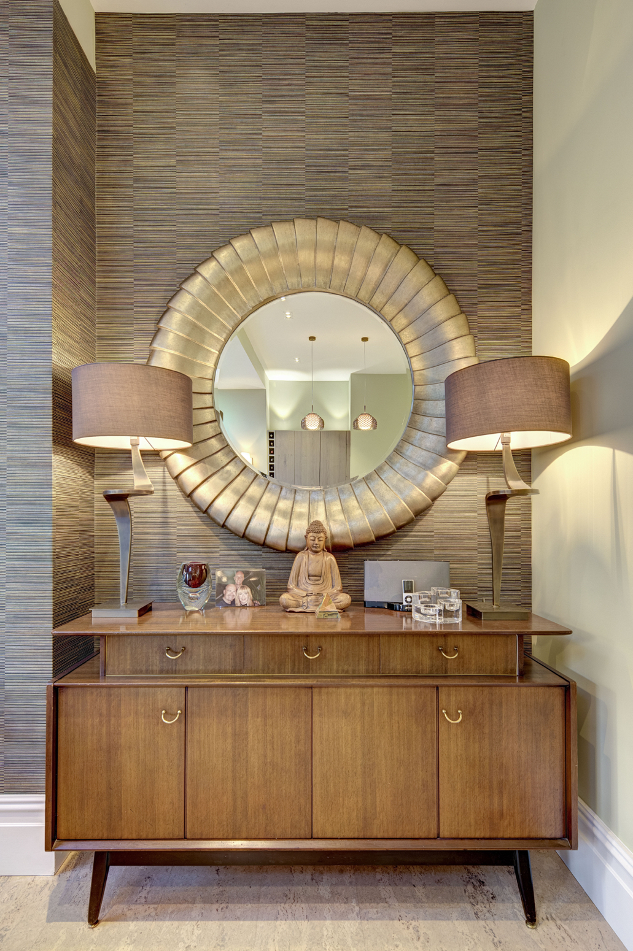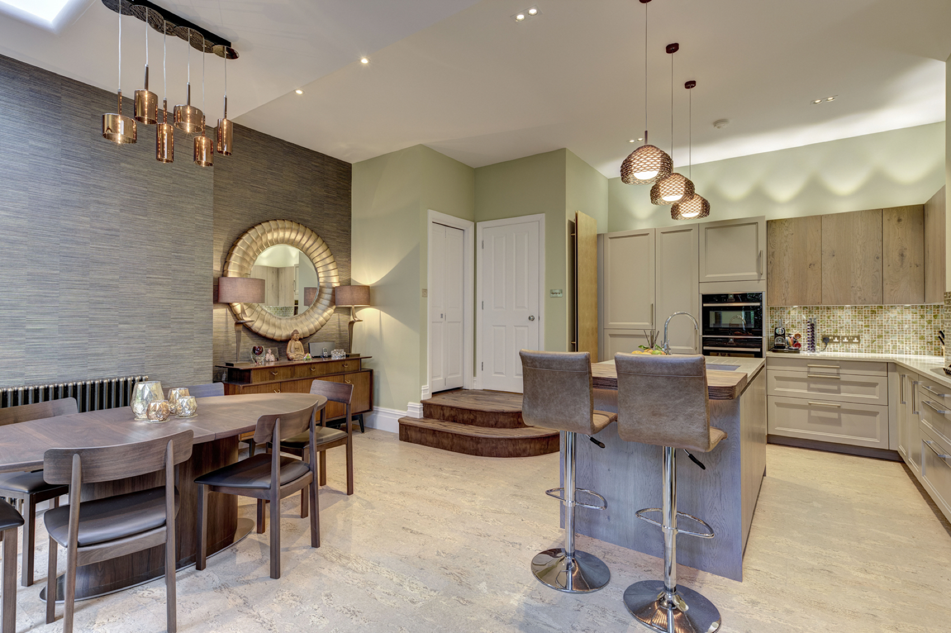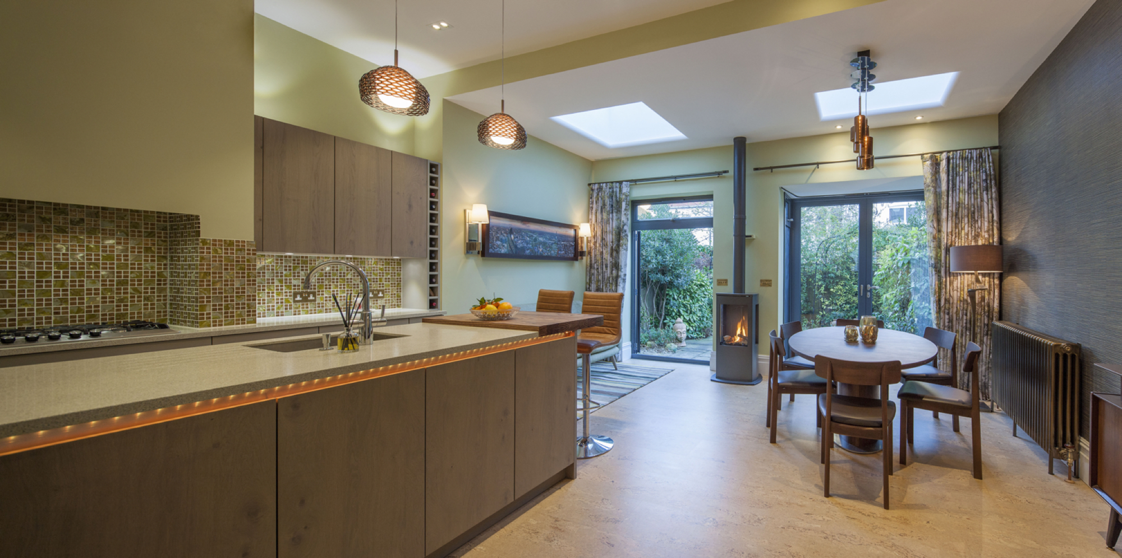Chameleon Designs Interiors project
Creating a Sociable Kitchen
Creating a Social Kitchen
The brief from the client was to create a sociable kitchen, combining the old kitchen with a separate dining room, creating a space for both cooking and entertaining, offering the perfect backdrop for relaxed living, particularly as the client enjoyed cooking and entertaining at the same time. Getting the format right, however, was not as simple as just providing a table and chairs. Logistical, this meant removing what is essence was the back wall of the house and opening up the space with an extension.
The services of an Architect was involved as well as a party wall surveyor, as being a terraced house work impacted on the adjoining property.
The new space created, had high ceilings, but required zoning to create the right flow to make the room work effectively. One of the elements the client especially asked us to look at was the acoustics and layering of light. The client also felt they wanted something a little different in terms of the look of the new space, particularly the kitchen which shouldn’t all be in one finish. The L shaped design with a mixture of cabinetry, housing all the tall elements in one area was adopted. An island was created to provide both extra work surface but also a space for guests to sit and chat whilst the host was at work, and out of the way. Plus a very convenient breakfast bar.
As part of the project skylights were created above the dining/living area, which allowed much needed natural light into the room. They were also used to create visual interest and up lighting at night with concealed LED lighting. The lighting was worked out for zoning and on different circuits so that the different areas could be used at different times depending on requirements. With pendants and ceiling spots, adding both practical and visual interest, plus floor and table lamps.
Flooring was coordinated throughout, with hardwearing cork, which is both acoustically good but also antibacterial and highly insulating to give a cozy feel. Kitchen cabinets in a luxurious material created a light space, plus glass reflective tiling helped to bounce light around the space. Recycled glass work surfaces which are practical, highly stain resistant and heat absorbing plus wood to the eating areas were added. The dining area was softened with the use of wallpaper and mirrors to once again give that visual increase in space, plus room for a gas fired stove and a cozy sitting area to read the Sunday papers.
