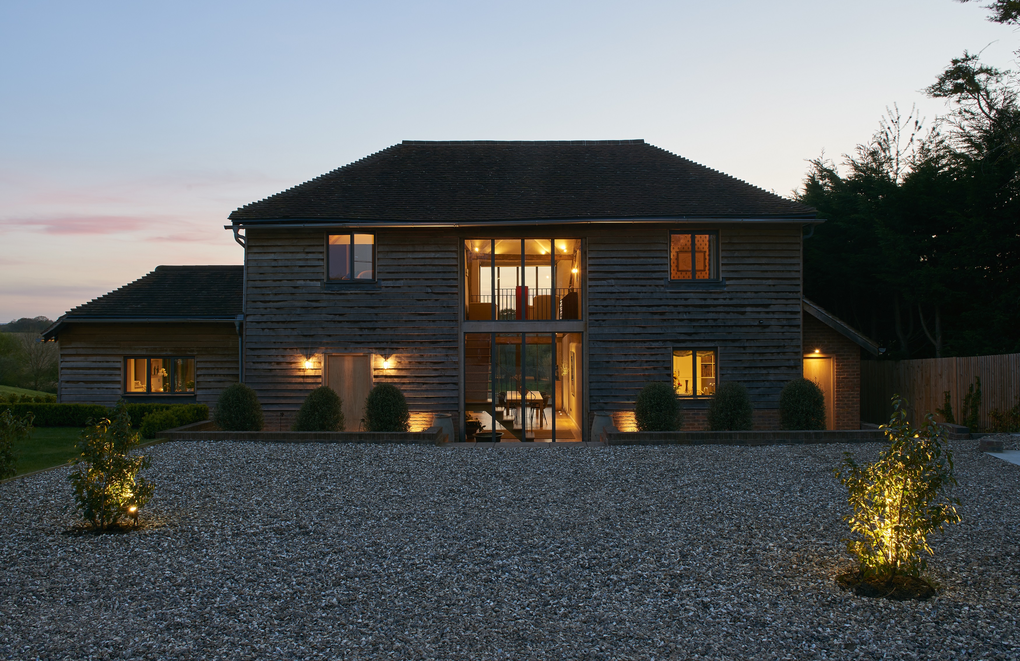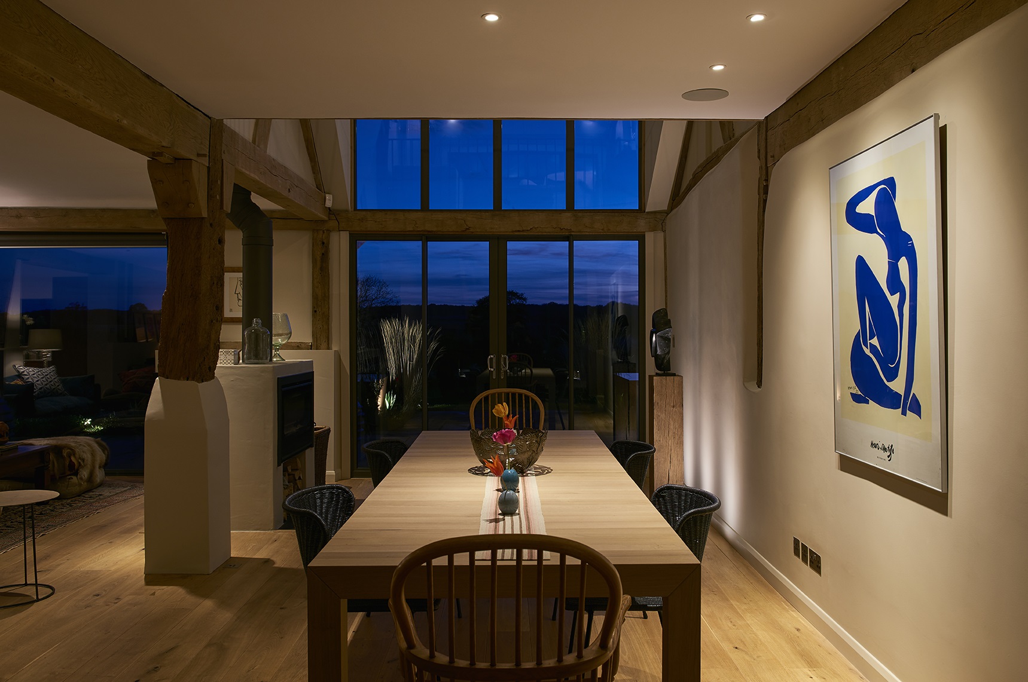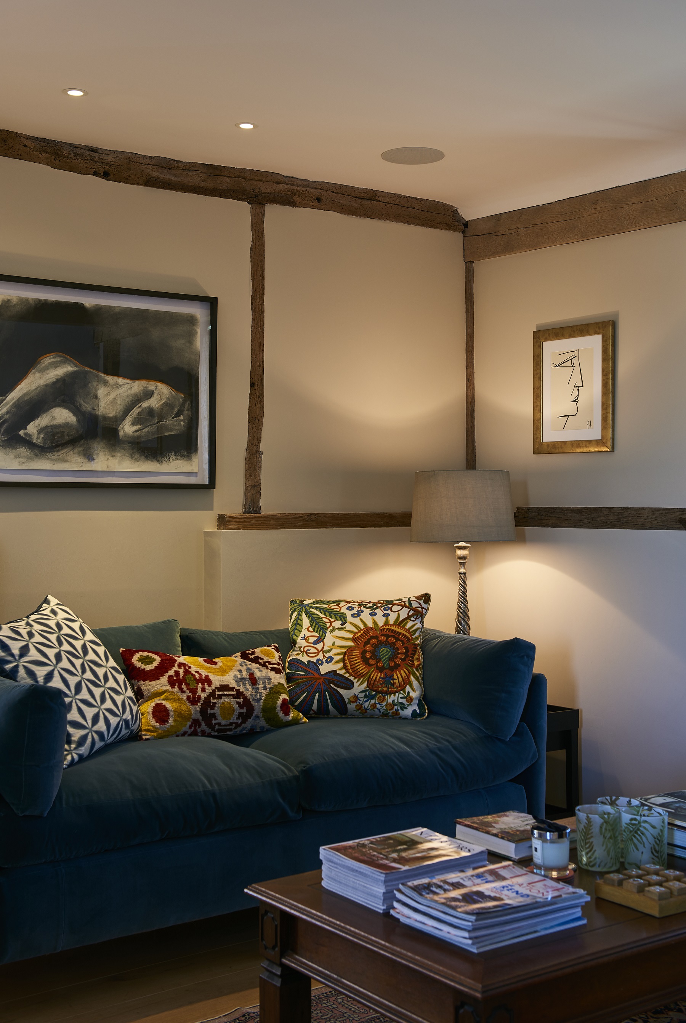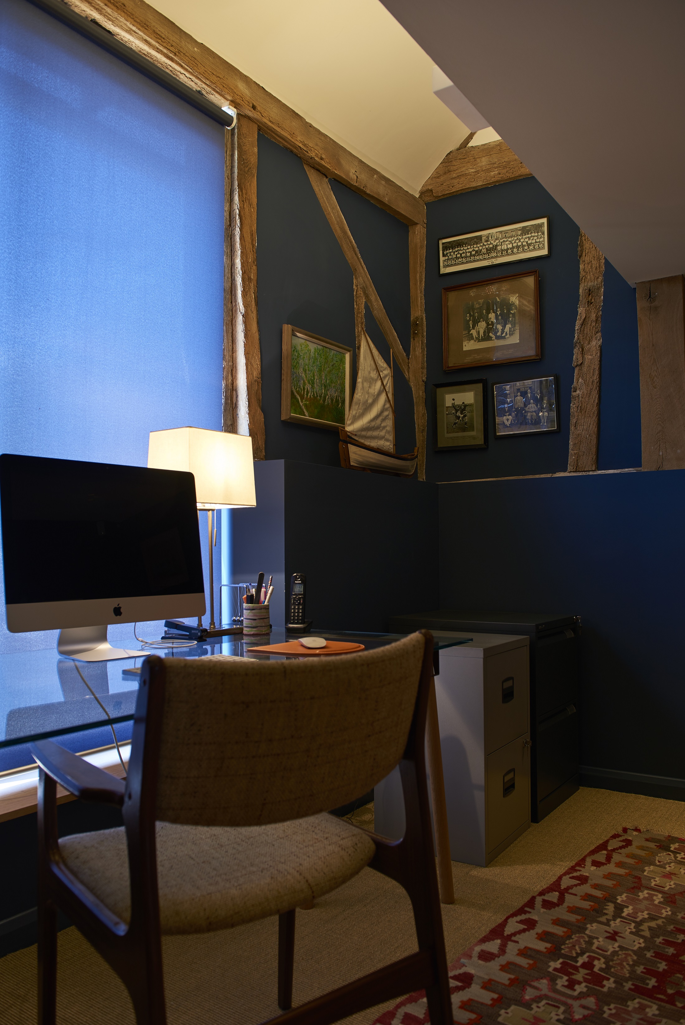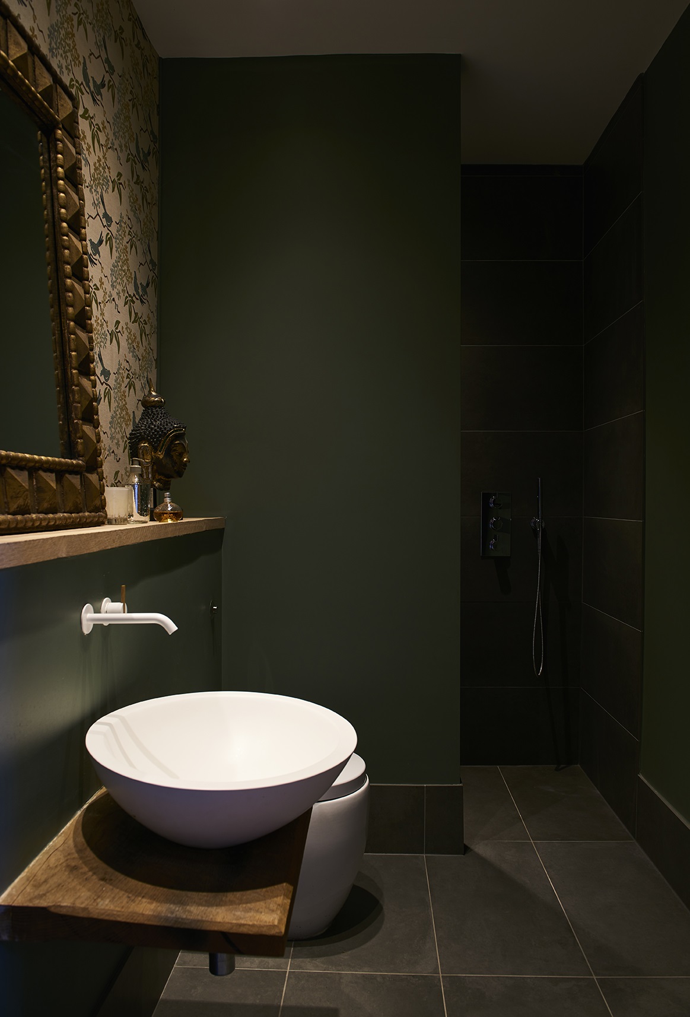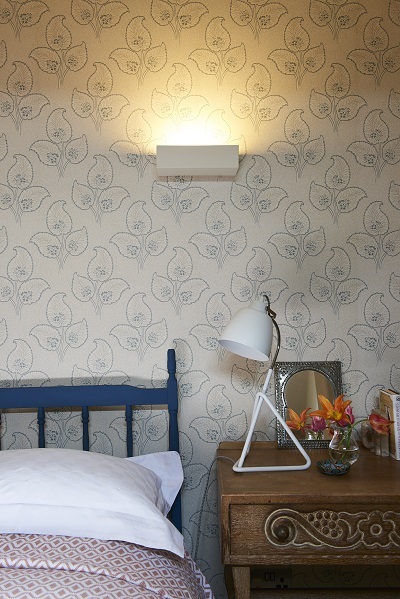When we first visited this barn it shell in an open field with bare earth floor and barely any tiles on the roof. We worked very closely with our client during the year long build to design a flexible lighting scheme to enhance the ground floor living space which encompassed the entire ground floor. Designed as separate rooms/areas but without doors - and opening up to the double height stairs/landing - zoning the lighting to delineate the spaces was essential. We designed the lighting in conjunction with a knx system. As well as discreet wall panels with lighting for house & garden is also operated via an ipad. Scenes were set up for maximinum flexibility and, more importantly, so that the client found it easy to use.
Entries are now open for the BIID Interior Design Awards 25 - Enter Now
