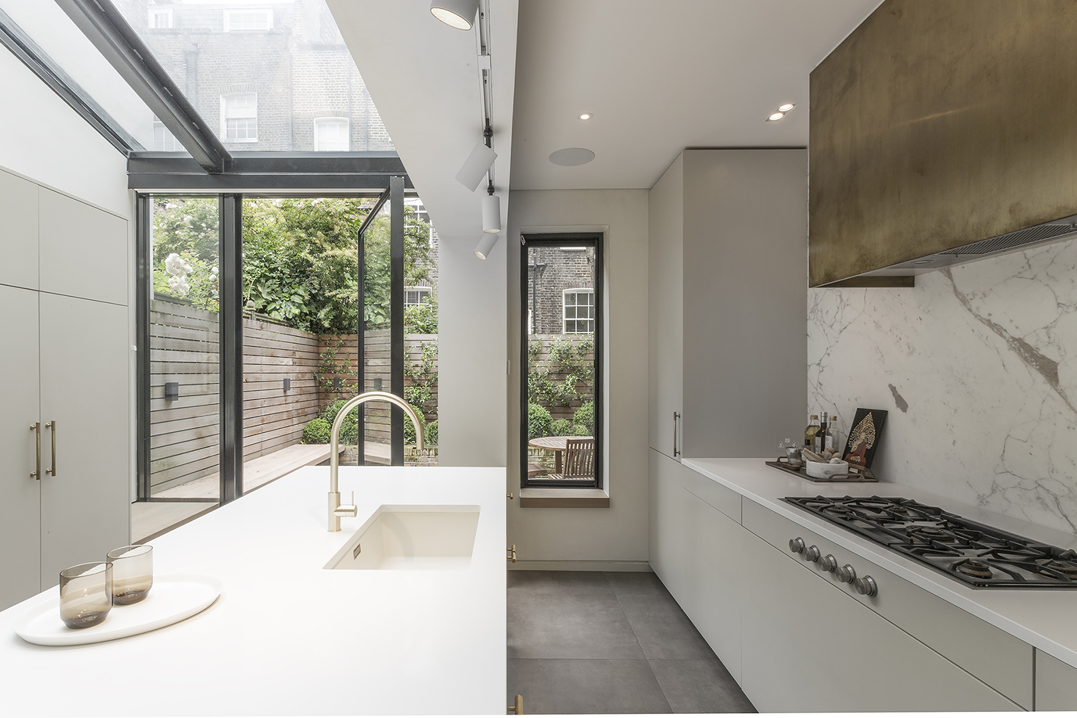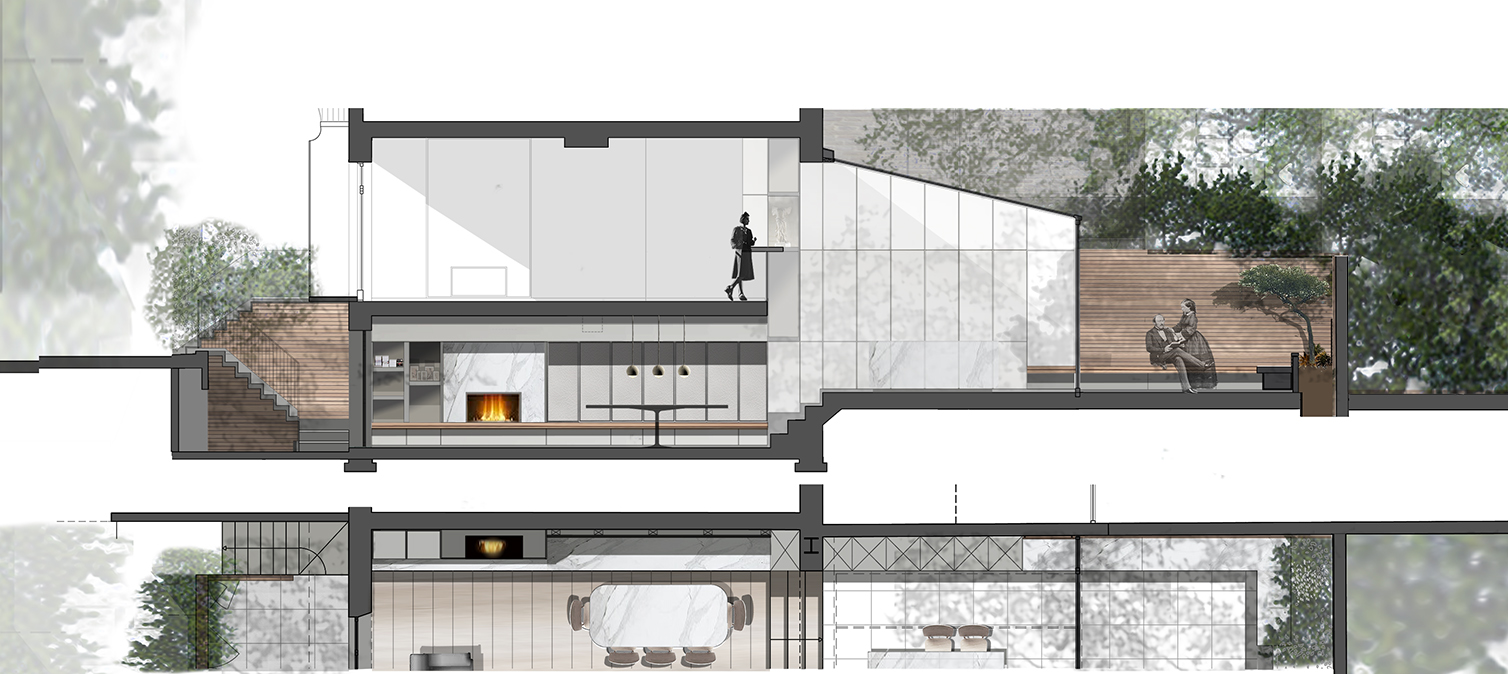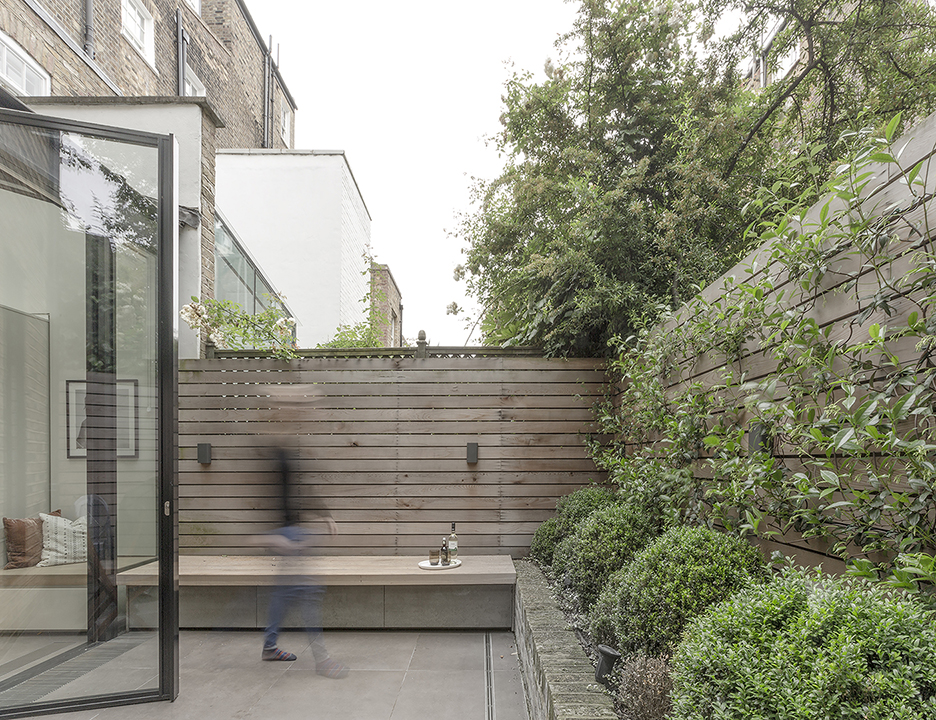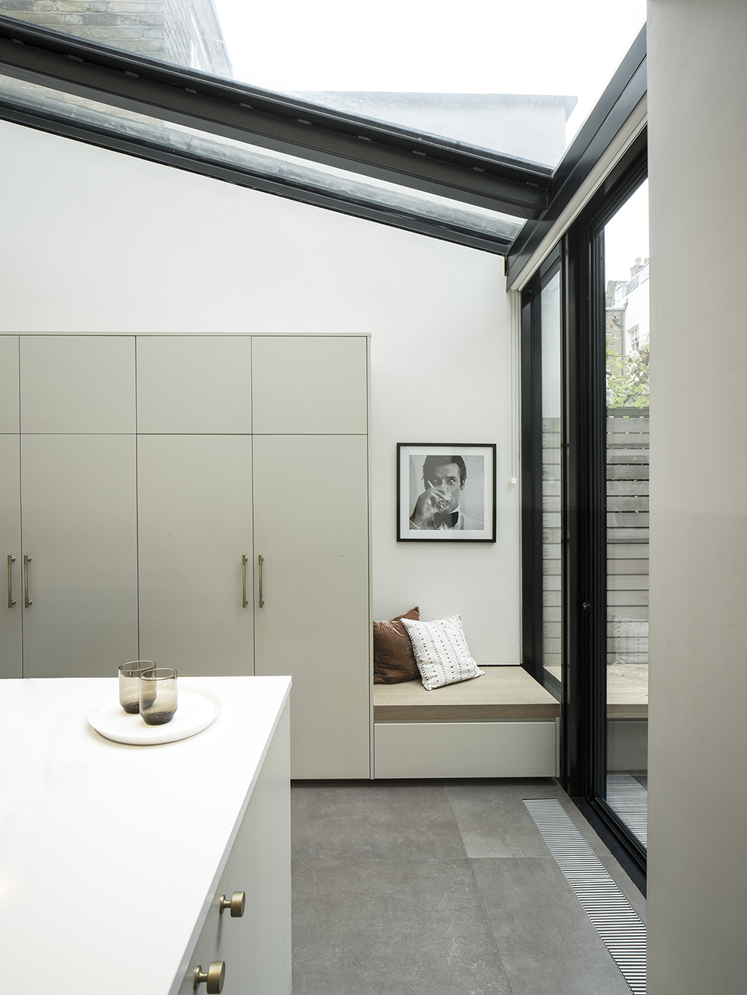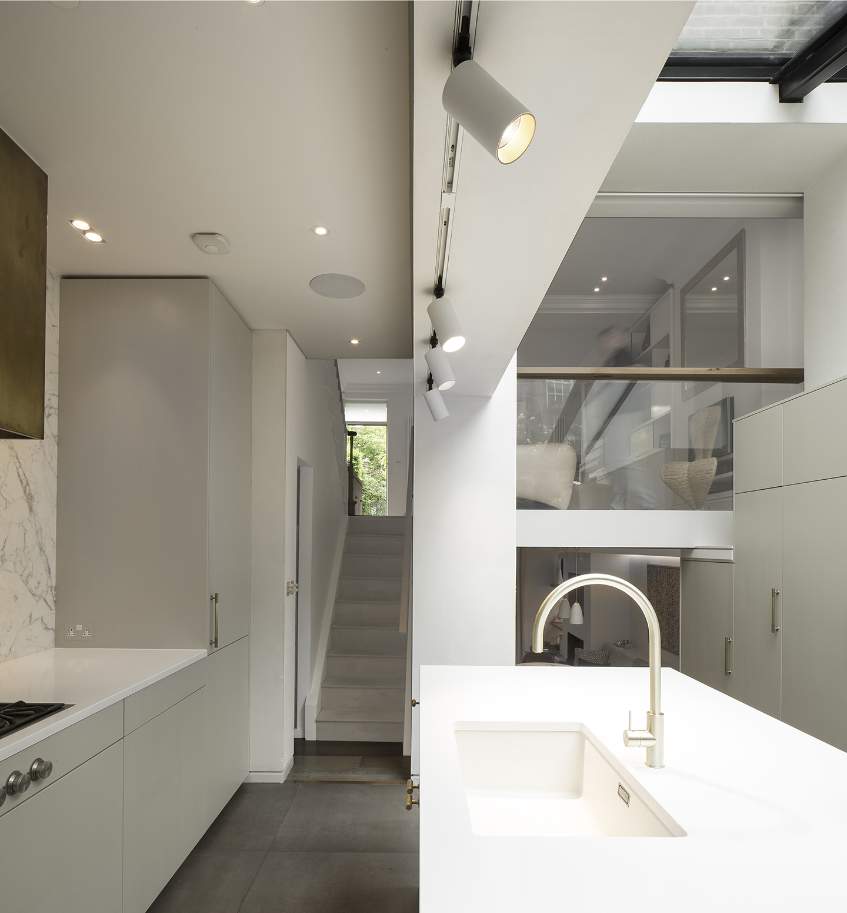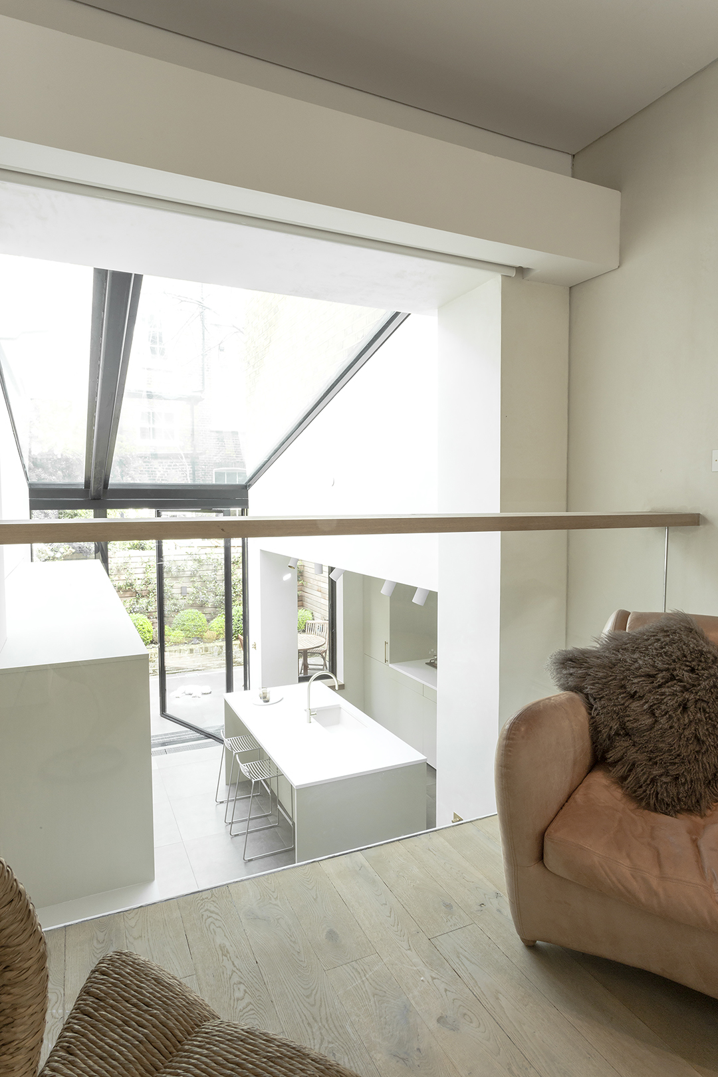London Atelier Ltd project
Casa della Torta, a Victorian terraced house reconfigured, Westbourne Grove
Casa della Torta
Westbourne Grove, London
Our 'Casa della Torta' project is a refurbishment and extension of a Victorian terraced townhouse.
It is London Atelier's design that improved the sense of space and scale in the building's common areas. In particular, the kitchen, in which confectionery production is partially carried out, became the heart of the house in the form of the remodelled kitchen under one enormous skylight.
The kitchen is located in a new glazed extension to the rear. It is located on the ground floor and features a patio garden. The built-in bench, which was mirrored from the inside, added additional seating to the outside. Some excavation work, an extended closet wing and a brand-new mansard roof enabled further room for the family home to expand. This resulted in additional accommodation, storage and a home cinema.
