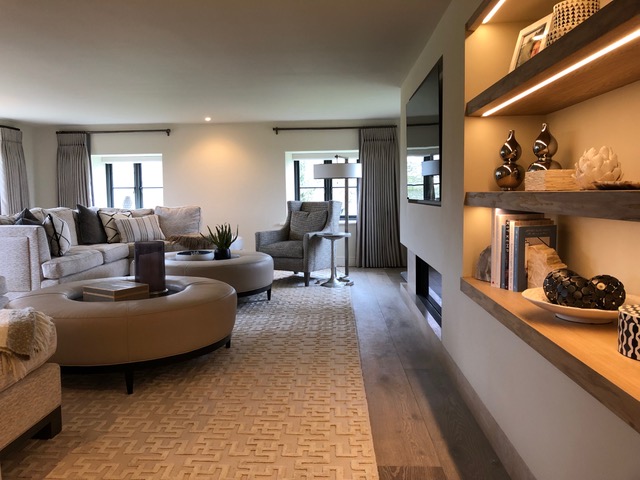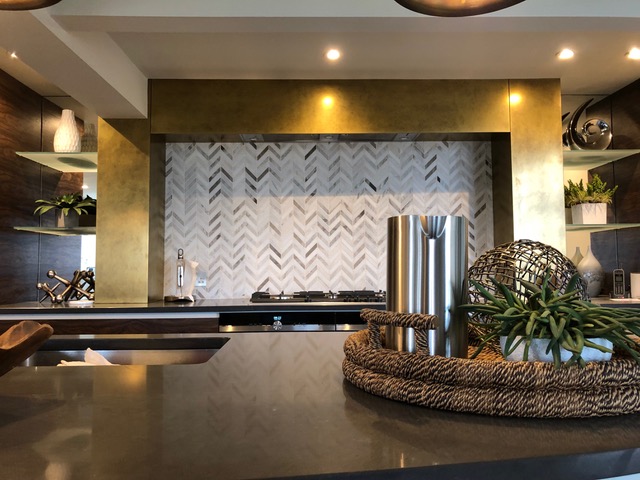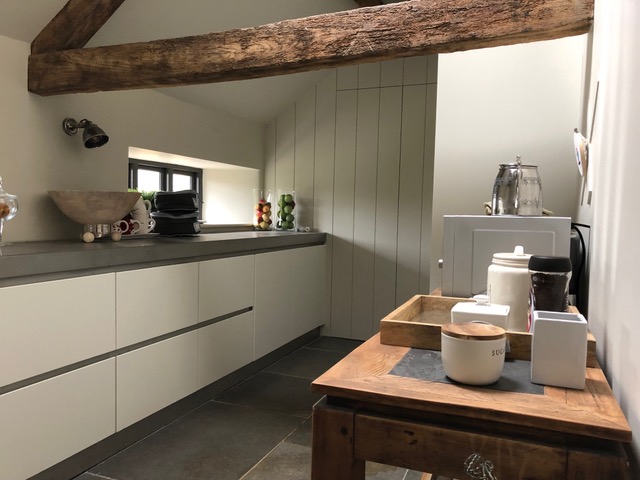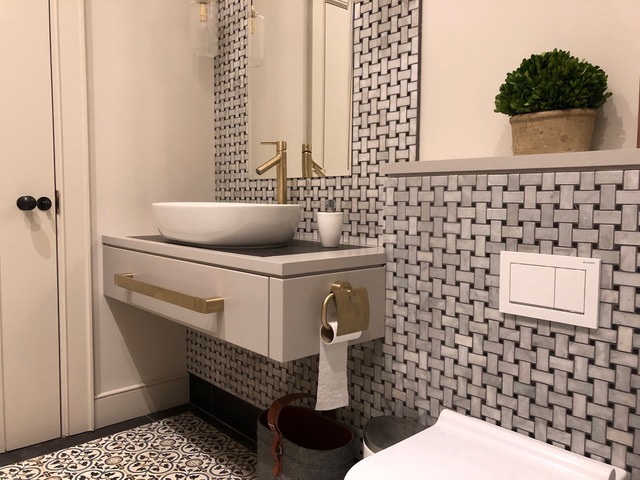The listed barn was originally converted in the 1990s and sadly felt more like a house on the inside rather than a barn. We reconfigured the plan, removing modern walls and fireplaces to create a large central opening reminiscent of the original barn. To this we designed and added a new staircase and galleried landing. A new opening was created between this space and the kitchen with a contemporary metal glazed screen which completely transformed the space. The bespoke kitchen we designed was reorientated so that it became the social hub of the home with great views out to the landscape. We added warmth and light through our choice of materials and paint colours with natural stone and pale oak flooring.



